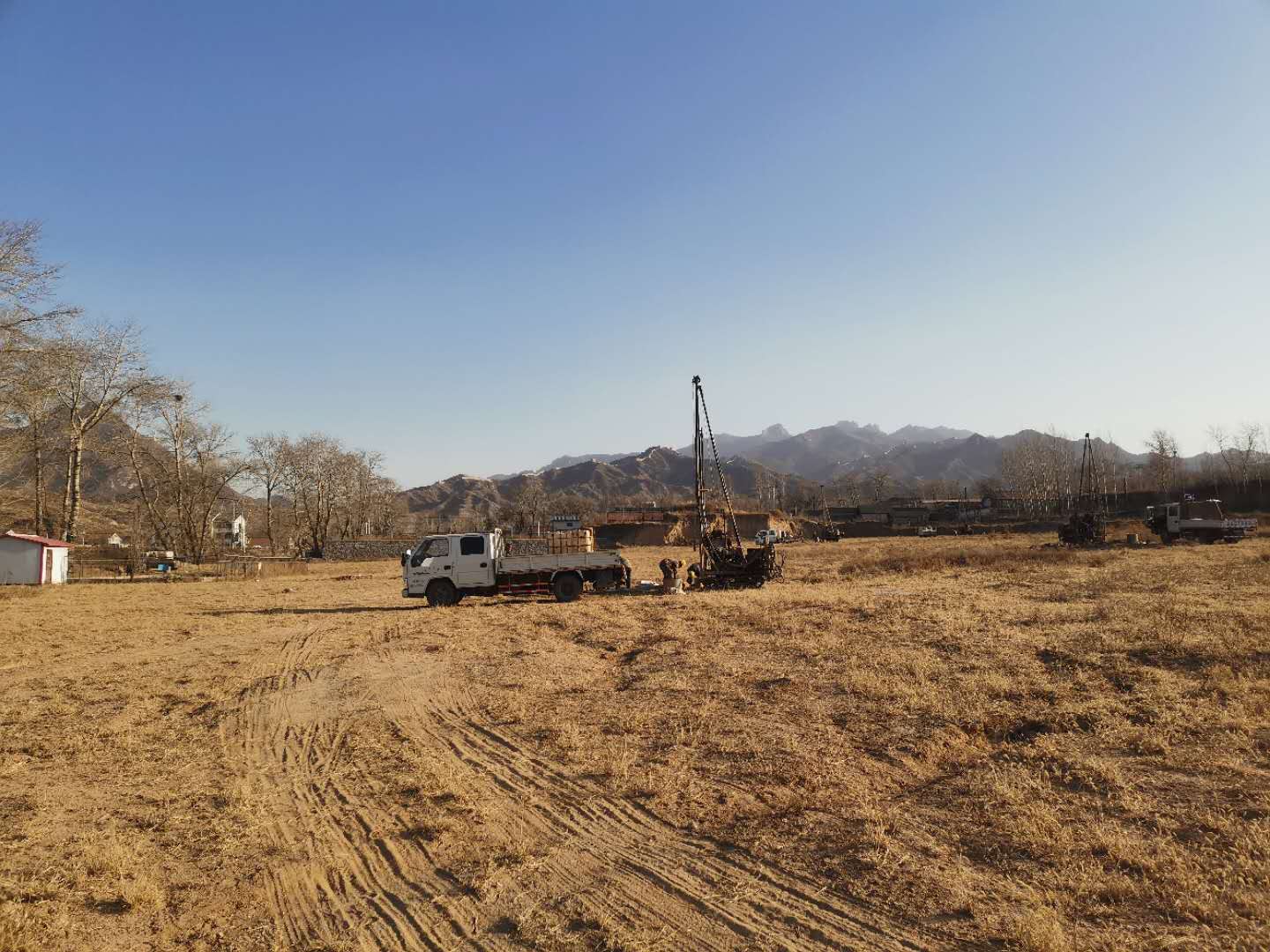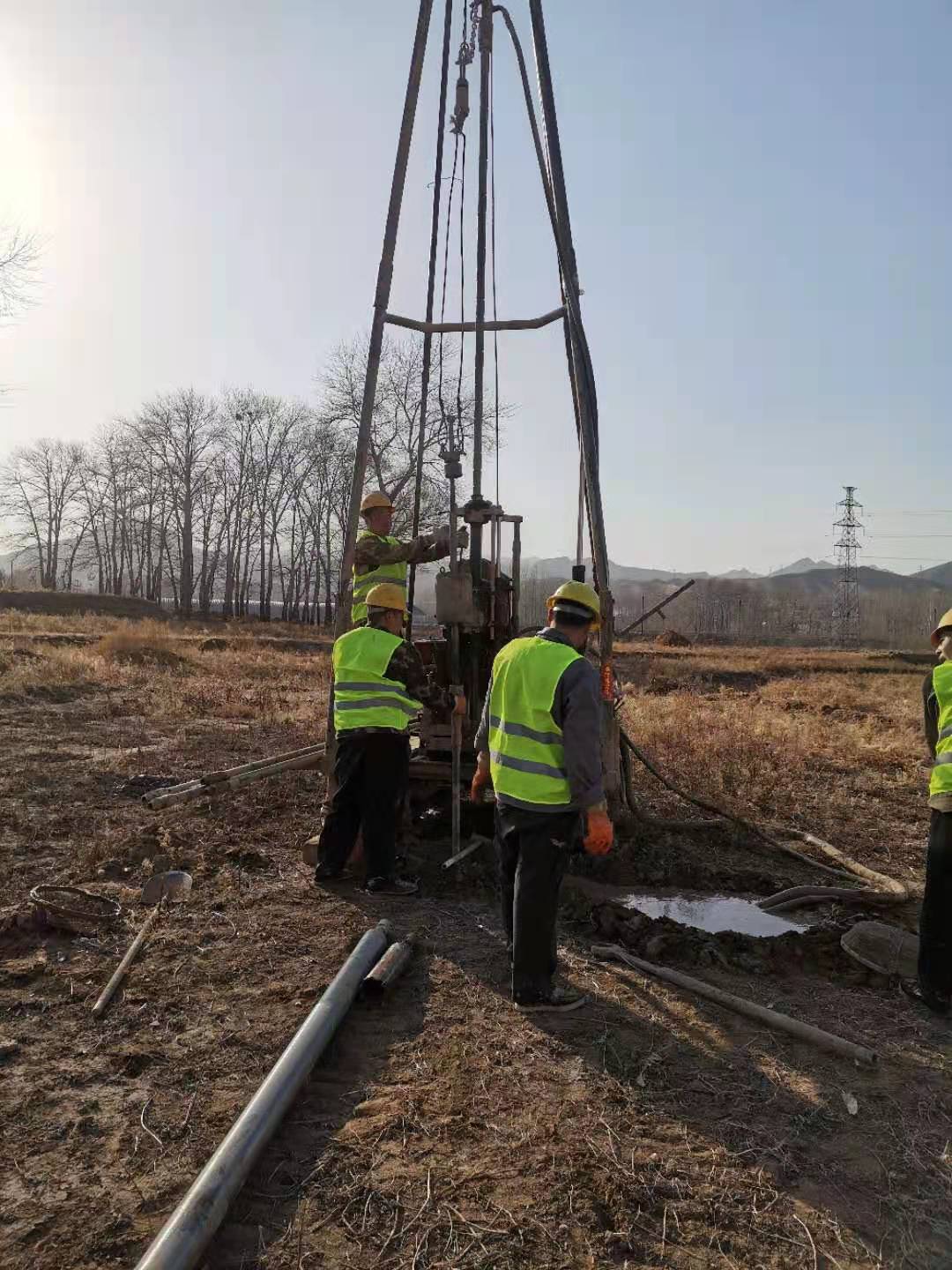
The project is located in Laiyuan County, Baoding City, and entrusted by Laiyuan Huayun Real Estate Development Co., Ltd. The geotechnical investigation started on February 18, 2021, and the geotechnical investigation report was submitted on March 5. The geotechnical design started on March 19, 2021, and the final design drawings were submitted on April 20.
The project mainly includes 19 residential buildings and a large underground garage. The residential buildings have 6 to 11 floors above ground, 1 to 2 floors underground, and 1 floor underground garage, with the foundation burial depth of 1.1m to 4.5m below the current ground level.
The site is formed by alluvial flooding in front of Baishi Mountain, and the project investigation used various methods such as drilling, well exploration, in-situ testing and geotechnical testing to identify the collapsibility of the surface layer of the site, the physical and mechanical properties of the newly deposited coarse gravelly sand and powdery clay in the upper part and the old sedimentary soil in the lower part. At the same time, it also identified the characteristics of the flow direction of groundwater from southeast to northwest, the thickness of the aquifer is thin and there are discontinuous weakly permeable layers distributed in the aquifer, which provided an accurate basis for solving the geotechnical engineering problems of the site.

Combining with the geotechnical conditions of the site, the geotechnical design of the project mainly needs to solve the geotechnical engineering problems of low bearing capacity and high compressibility of the upper newly deposited soil. Combining the geotechnical characteristics, fully analyzing the foundation bearing capacity and building deformation of each foundation treatment scheme, and comparing the construction difficulty and economy of each treatment scheme, the composite foundation treatment method was proposed for the residential building with high building load, and a composite foundation scheme of plain concrete pile was formed.
The burial depth of groundwater level at the site is 1.2m~2.5m, with shallow burial depth, and the groundwater affects the stability of the sidewalls of the project foundation pit. Combined with the hydrogeological conditions of the project and the burial depth of the foundation pit, the groundwater control idea of combining lowering and drainage was adopted, and a groundwater lowering plan combining well pipe lowering plus open drainage was formulated, which successfully solved the problem of low groundwater head and slow lowering, and ensured the successful construction of the foundation pit and foundation works.
This project integrated investigation and geotechnical design, well analyzed and judged the geotechnical engineering problems existing in the site, proposed scientific and reasonable solutions, and successfully implemented, which was recognized and highly evaluated by the owner and related units.